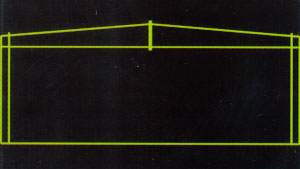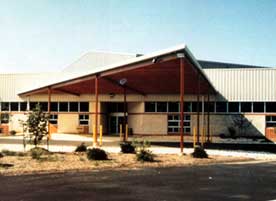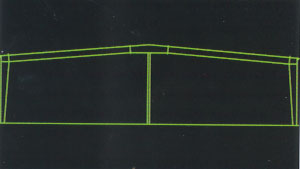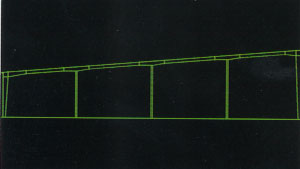
Founded in 1927, Star has become a leader in the building systems industry. Six manufacturing plants, located around the country, provide you with cost effective structures that can be occupied quickly and easily modified or expaned.
![]()
CLEAR SPAN
STRUCTURALS
With Star, you get the ideal blueprint for aesthetic appeal, energy efficiency and economy on your next building project. You'll never have to worry about structural integrity, because Star buildings are engineered for Long-term strength and durability.
Buildings can be engineered to withstand winds in excess of 150 miles per hour, snow accumulations in excess of 150 pounds per square foot, and seismic loads as required by local building codes. Elements such as sprinkler systems, cranes, and HVAC systems can be incorporated into the building certification as required.
Star has the know-how to meet tough building challenges. Interiors
with wide-open spaces, unusual ceiling heights and extreme Load requirements
are computer engineered to your exact needs.
Computer analyzed and tested rigid frame design provides the most economical means of transferring Loads into the foundation. Lightweight, high-strength steel allows structural components to be easier and less expensive to assemble. Further savings are realized through built-up plate and open web technology. This reduces costly and unnecessary steel from structural members without compensating strength or Load carrying capacity.
When wide-open spaces for showrooms, arenas, or display areas are needed, 80' to 300' wide column free systems are available. To limit column spacing for Large warehouses or manufacturing facilities, a system can with up to 200' wide modules and 80' bay spacing, allowing a 200' x 80' grid for column spacing. And all systems can be provided up to 80' in height.
|
|
 |
|
|
Mezzanines can be added for office areas, classrooms or storage space. To maximize savings in building costs and Land usage, multi-story structures are available up to 4 stories tall. Structures no longer conform to just the traditional rectangle. Star meets the needs of buildings specified in the shape of triangles, pyramids and polygons. Such diversity offers economically creative solutions for unique challenges posed by space or function.
|
||
|
|
|
|

 From
a single building, to a diverse complex of buildings, individuality
in your building's appearance can be achieved through a wide array
of facades, fascias, hip roofs, cupolas and clerestories. Whatever
the need, Star Building systems can meet it with style, speed,
economy, function, adaptability, and above all, proven engineering.
From
a single building, to a diverse complex of buildings, individuality
in your building's appearance can be achieved through a wide array
of facades, fascias, hip roofs, cupolas and clerestories. Whatever
the need, Star Building systems can meet it with style, speed,
economy, function, adaptability, and above all, proven engineering.

